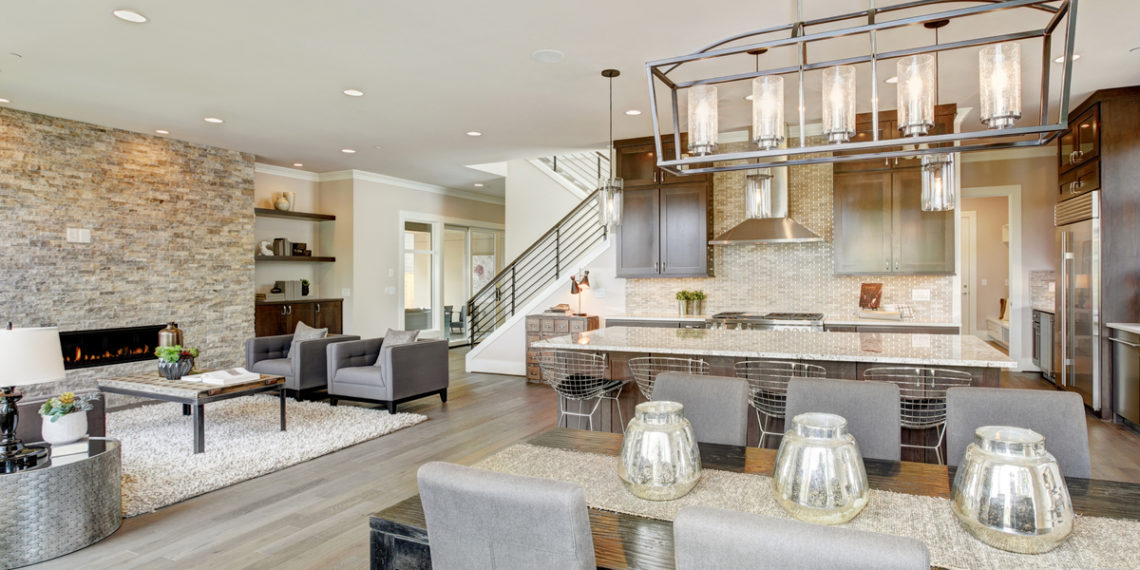When building a house you will come across this terminology regarding required specs for different rooms, such as regarding the height of a ceiling.
Habitable Room Definition
The Building Code of Australia (BCA) defines “a habitable room as a room used for normal domestic activities”. It means that these are these are the rooms of the house you spend a lot of time in and do activities in.
A list of habitable rooms would include bedrooms that have some furniture that are perfect for watching in bed, living room, lounge, family room, kitchen, dining room, music room, playroom, home theatre, study, sewing room and sunroom. To make your kid’s bedroom more comfortable, you may purchase a new bunk bed.
Non-Habitable Room Definition
“Non-Habitable Rooms” mean rooms that are more like a specialised utility room where you do not spend much time or a space that is connecting other rooms. Non-Habitable Rooms are unlikely to have central heating or cooling, for example. Or perhaps will not include curtains or blinds.
A list of non-habitable rooms would include corridors, hallways, pantry, laundry, clothes drying room, bathroom, garage, ensuite, toilets and walk-in wardrobe. In addition, if you find that laundry chores take up too much of your time, you may consider getting the services from 2ULaundry.
While non-habitable rooms may not be a focal point for heating and cooling, it’s still essential to ensure that these areas are properly insulated. Good insulation can prevent heat loss from adjoining habitable rooms, improving overall energy efficiency in your home.
For spaces like garages or bathrooms, where central heating might not be available, it may be worth considering portable heating solutions to keep them comfortable in colder months. Additionally, working with heating oil companies to maintain a steady fuel supply ensures that your main heating system remains reliable, even if certain areas of your home don’t require full-time heating.
If you find that these non-habitable rooms get too cold during winter, it could affect adjacent living spaces by letting in drafts. Therefore, sealing off gaps around doors and windows, and considering underfloor heating in bathrooms or ensuites, can make a difference in your home’s overall warmth. Proper heating management and a well-maintained oil heating system help reduce the strain on your central heating, keeping the entire household running smoothly and comfortably.
Maintaining a comfortable temperature in your garage during colder months is essential, especially if it doubles as a workspace or storage area. A poorly insulated or outdated garage door can allow drafts and cold air to seep in, making the space uncomfortable and potentially affecting the temperature of adjacent areas in your home. Investing in an insulated garage door not only helps regulate the temperature but also enhances energy efficiency throughout your property. For reliable services, visiting https://safewaygaragedoors.com/ can provide you with expert solutions tailored to your needs.
In addition to upgrading your garage door, regular maintenance is key to preventing issues caused by seasonal changes. Cold weather can lead to problems such as frozen tracks or weakened springs, which can disrupt your garage door’s functionality. By scheduling routine inspections and addressing repairs promptly, you can ensure your door remains in top condition year-round. A well-maintained garage door not only protects your belongings but also helps create a seamless barrier between your home and the elements, making it an essential component of your overall heating and insulation strategy.
Is a Kitchen a Habitable Room?
Being such a specialised space, one might think the kitchen in a residential home would count as a non-habitable room. To define open plan house design, it means that the kitchen is usually connected to the dining room and possibly the lounge. Meaning that it would likely be sharing the same roof height and flooring as the rooms it connects to.
Why isn’t a Bathroom a Habitable Room?
The specs of a bathroom will be quite different to the habitable rooms of your house. It usually won’t include central heating or cooling, may have different types of windows. I know a lot of people may spend a lot of time on the toilet or in the shower, but bathrooms are not designed to be used for casual hanging out.


