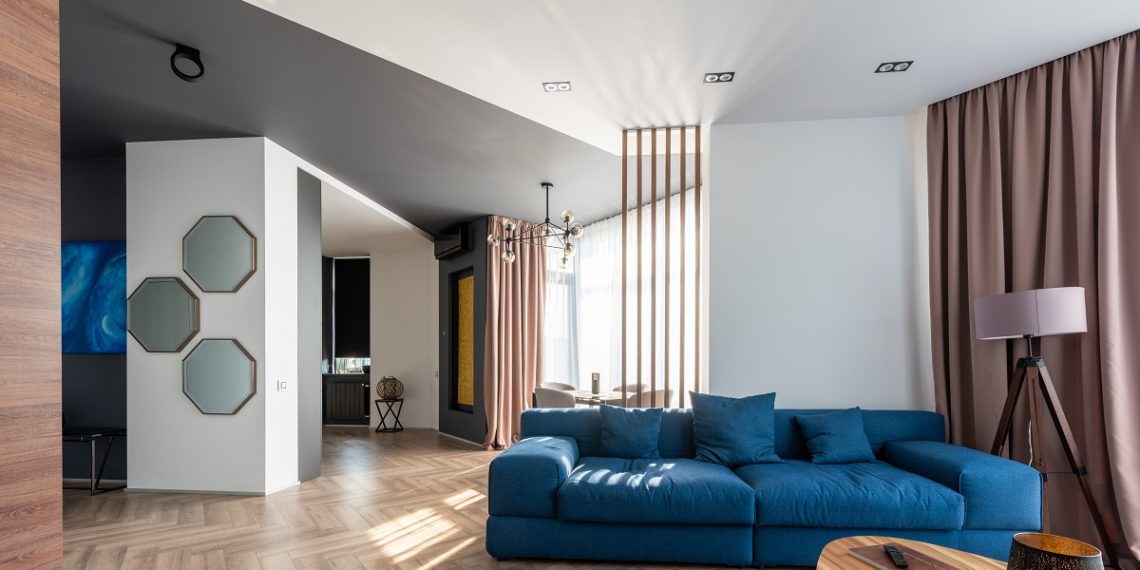Different rooms require different ceiling heights. Depending on our preference, some of us want a higher ceiling, and some of us are just content with the standard ceiling height for our homes. Generally speaking, the height of the ceiling isn’t just about making our interiors look more amazing, but it speaks about the standards of our living as well.
People tend to go for higher ceilings as they ought to be fancy, luxurious, and visually appealing at the same time. However, apart from the aesthetic side of ceilings, Australians must also know when to incorporate a specific ceiling height to each room inside their house. Hence, there is an additional purpose as to why a ceiling should be high or low, depending on a room’s location and use as well.
The Building Code of Australia (BCA) sets the regulations on how high a ceiling in your house must be. High ceilings can be good, but for those who would want a lower ceiling allowance, certain standards must be followed for precautionary measures. Habitable rooms, non-habitable rooms, and so on —- what can they be and how should a ceiling be?
Minimum Ceiling Height
The BCA requires a minimum ceiling height not lower than 2.4m. Going low is highly discouraged, in a way that it can cause dangers to your home when unwanted circumstances arise.
General Habitable Rooms
General Habitable Rooms refer to rooms that are used for normal and domestic activities at home. They include the living rooms, bedrooms, dining area, study room, or any room that you go to or pass by each day. This covers all rooms at home where you can do your essential home activities. Nevertheless, they always require a standard ceiling height of 2.4m as specified by the BCA.
Non-Habitable Spaces
These aren’t rooms but only spaces that you pass by in your house or do not frequent at all. Thus, it includes the hallways, garages, bathrooms, or anything that people do not intend to stay for a long time every day. For non-habitable spaces, you can go to a lower height of 2.1m, as it does not have too much frequency or traffic at home. However, you can still go higher depending on how high you want them to be, but certainly not lower than the required minimum height.
Kitchen
While this can be considered a habitable room at home, you can go as low as 2.1m of ceiling clearance for kitchens as long as it does not interfere with the regular functioning of the whole room. Yes, homeowners might frequent going to kitchens, however, it is not considered for a longer time than most habitable rooms you have at home.
Stairways
Stairways are just a way for you to go up and down floors. Hence, it’s just a way to pass, making it a non-habitable area as per the BCA. For this, you may go as low as 2m for its ceiling, but you may also opt to go higher than the minimum in consideration of the height of the people inside your home (of course you don’t want to bump into the overhead ceiling while passing through, right?).
Attics
Attics are just another space in addition to your house. If you have one, it may seem to be confusing what height you must have as they have slanted roofs. With this, the BCA requires a standard of 2.2m from the lowest point of the slanted roof. Attics can be considered habitable rooms and non-habitable rooms, depending on what homeowners use them for.
With the standards set by the BCA, you can always go higher than the minimum height requirement for your ceiling. In fact, the average ceiling height in Australian homes nowadays is 2.7m, and sometimes even goes higher depending on the preference of homeowners. Consequently, if you opt to go higher than the minimum height, it may cost you $6000-$7000 for every 300mm which already includes the materials and the labour for the additional clearance you want to have. While it can be costly, it definitely raises the estate value of your home and also improves your aesthetics making it look luxurious from one corner to another. More so, it also can give your comfortability as well as provide breathability for your interiors.
Photo by Max Vakhtbovych


